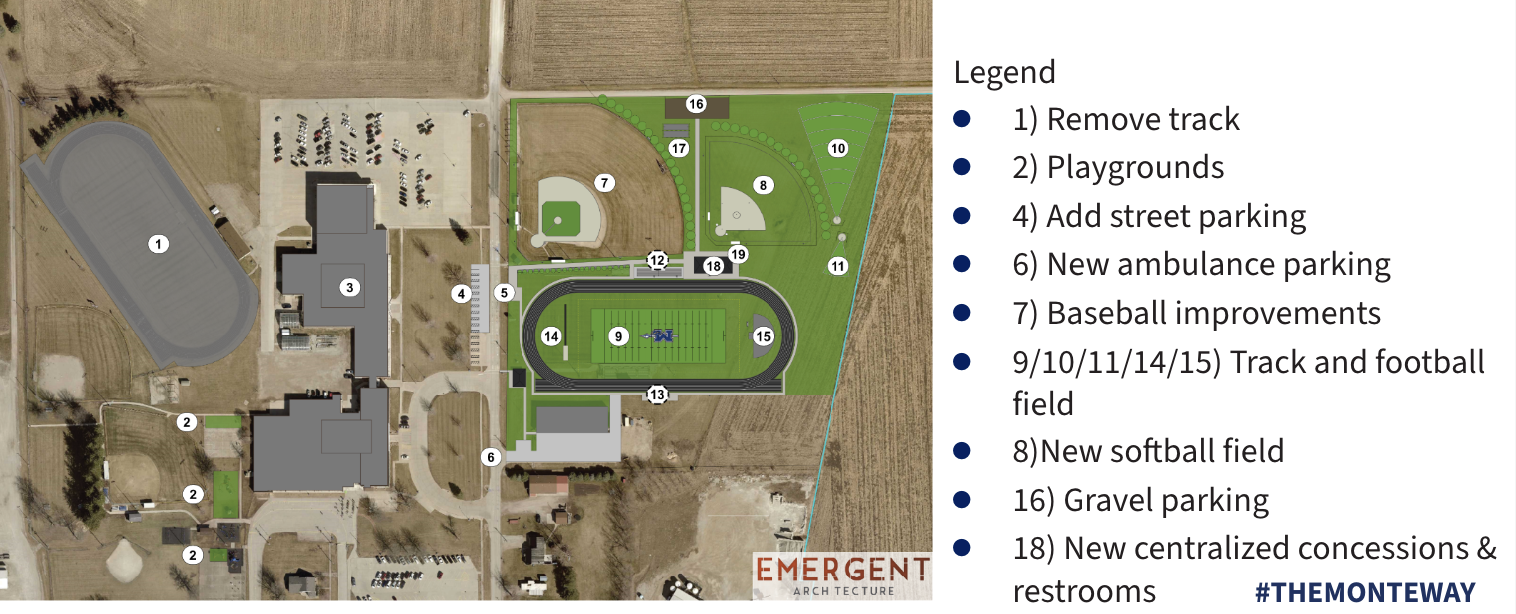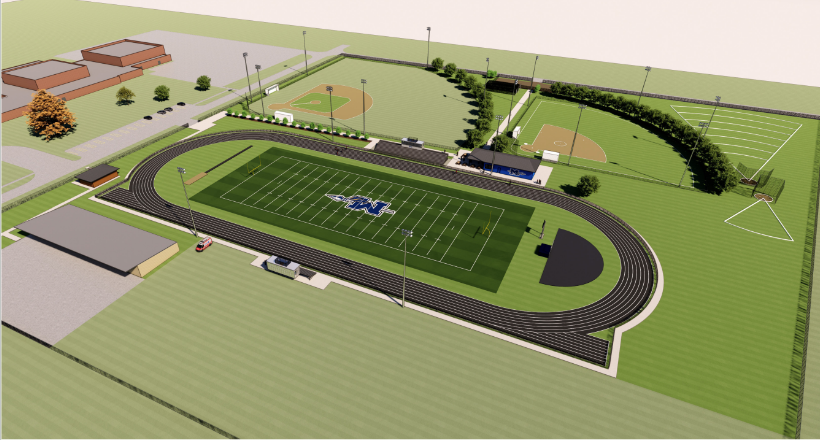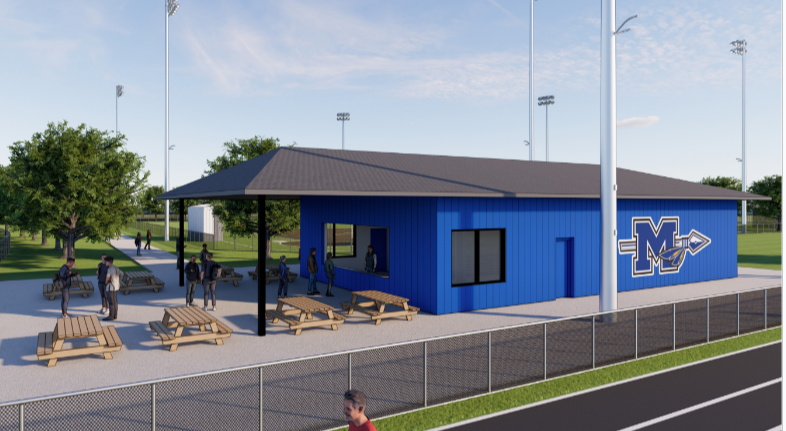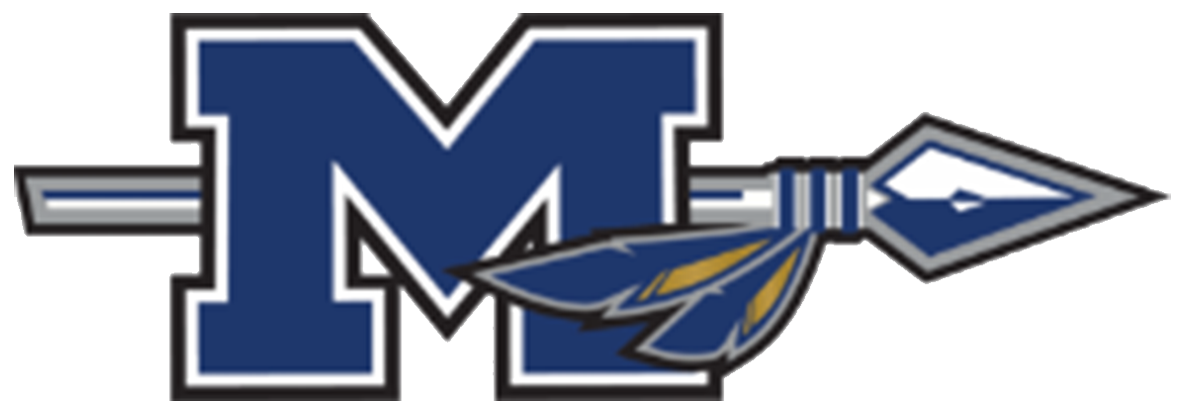#TheMonteWay
Montezuma Bond 2025 Projects
Modernize Facilities
Upgrading infrastructure, furnishings, and learning environments to reflect future-ready schools
This project focuses on modernizing school facilities to support 21st-century learning. It includes essential infrastructure upgrades, updated classroom furnishings, and the redesign of learning spaces to foster collaboration, innovation, and technology integration—ensuring students are equipped for success in a rapidly changing world.
LED lighting, classroom furniture, casework replacement
This project includes installing energy-efficient LED lighting to improve visibility and reduce utility costs, replacing outdated classroom furniture to enhance comfort and functionality, and updating casework (such as built-in cabinets and storage) to better support modern educational needs and classroom organization.
Technology improvements, science lab refresh
This project aims to enhance student learning by upgrading classroom technology, expanding digital access, and modernizing science labs with updated equipment, furnishings, and layouts—creating hands-on, future-focused environments that support STEM education and innovation.
Upgrades to the track and outdoor athletic facilities
This project includes constructing a new track around the football field, relocating the softball field to the east campus for improved accessibility and space utilization, and building a new concession stand and restrooms to enhance the experience for athletes, students, and the community during events.
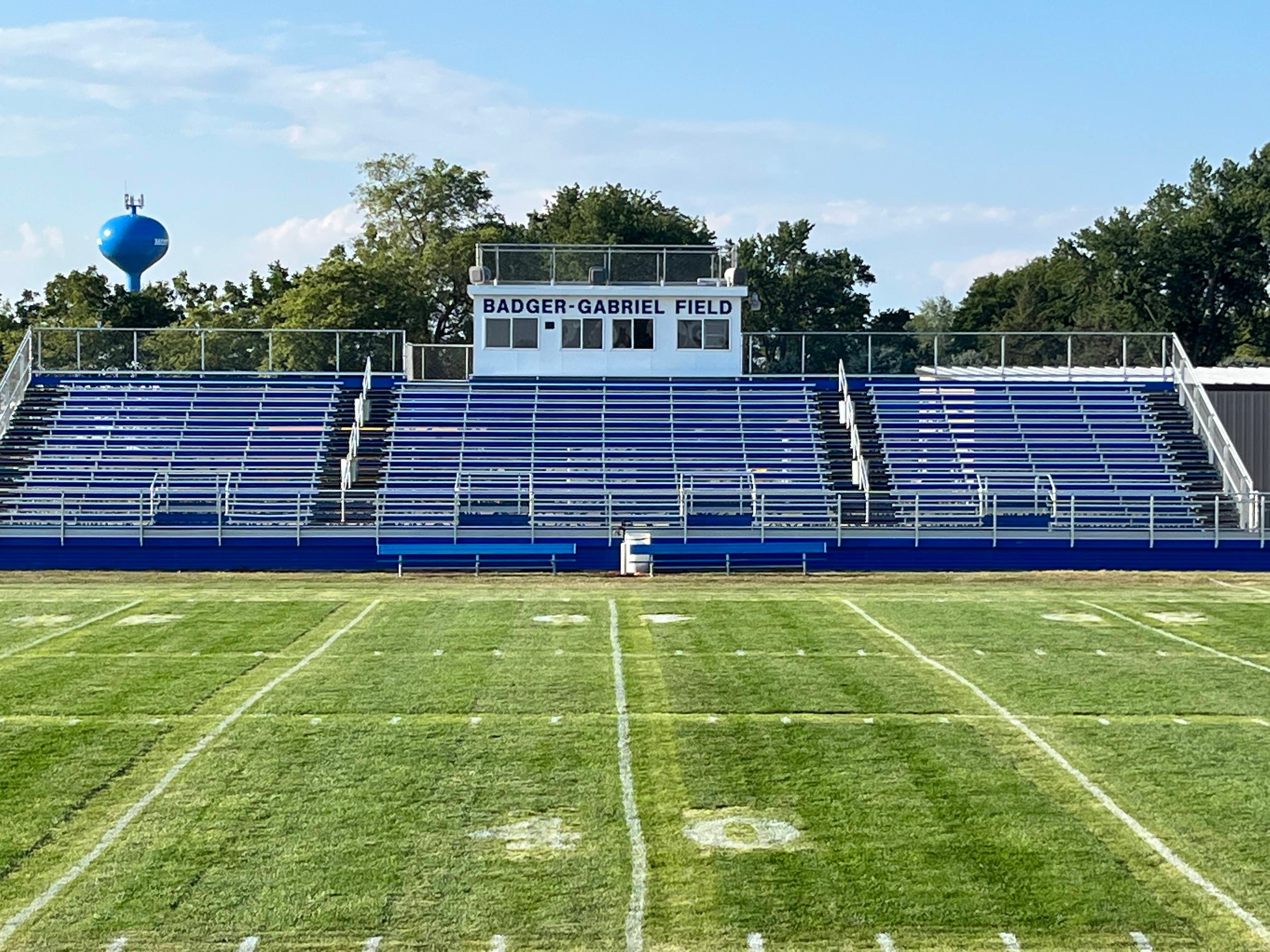
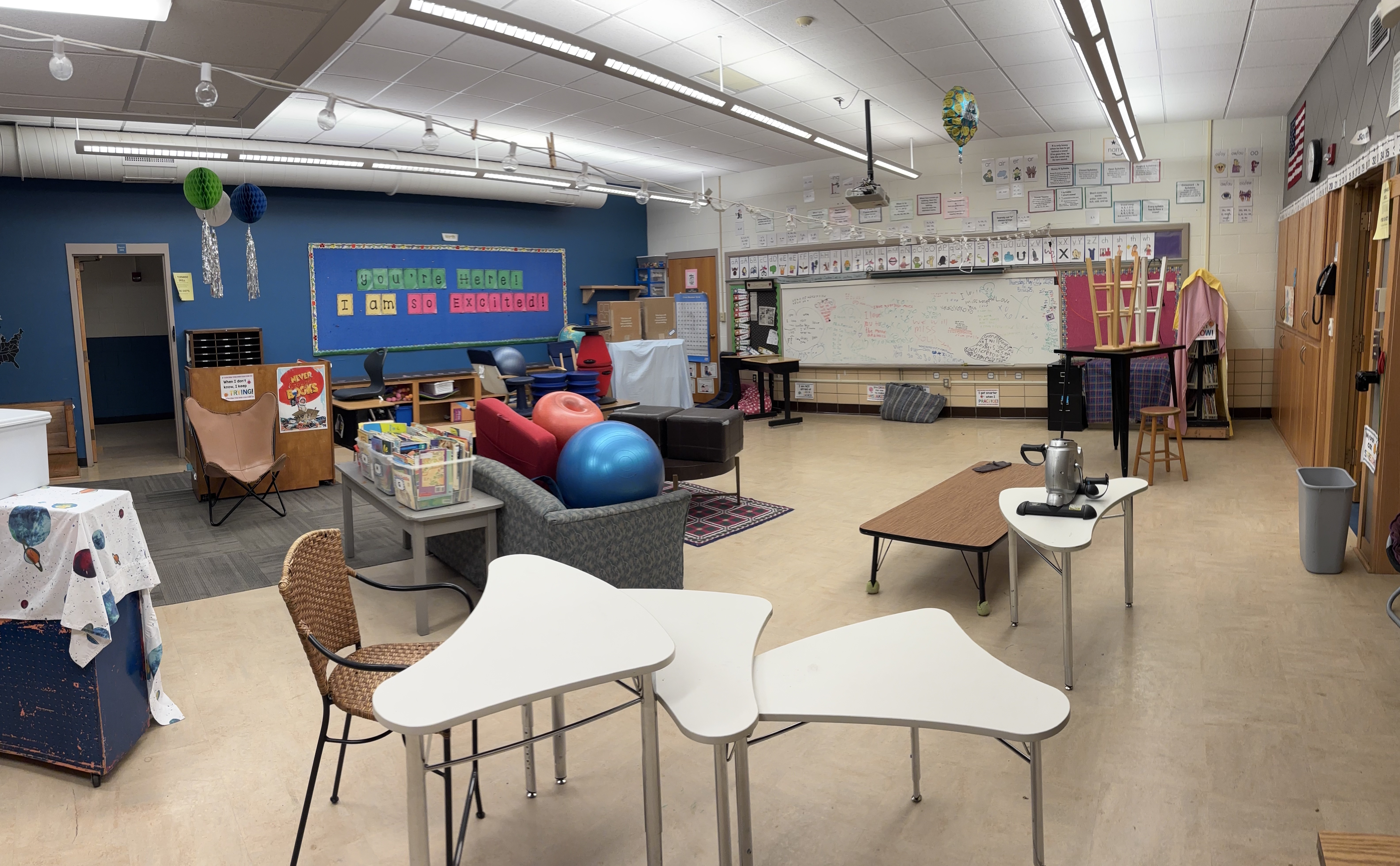
Improve Safety, Accessibility & Code Compliance
Improving physical access, functionality, and security throughout campus
This project focuses on enhancing campus safety and usability by upgrading entrances, improving ADA accessibility, modernizing traffic flow and parking, and implementing updated security features—creating a more secure, efficient, and inclusive environment for all students, staff, and visitors.
New secure entry vestibules
This project will add secure entry vestibules at the elementary school’s south entrance and bus doors to improve building access control. These enhancements will ensure all entries are monitored and secure, helping to protect students and staff while maintaining a safe and welcoming school environment.
ADA-compliant restrooms
This project will renovate and upgrade restrooms in the elementary building to meet ADA (Americans with Disabilities Act) standards, ensuring accessibility for all students, staff, and visitors. These improvements support inclusivity and provide safe, functional facilities for individuals with disabilities.
Upgraded doors, hardware, and athletic accessibility features
This project includes replacing outdated doors and hardware to improve security, functionality, and energy efficiency. It also adds accessibility features to athletic facilities, ensuring all students, staff, and community members can safely and comfortably access and enjoy school events and activities.
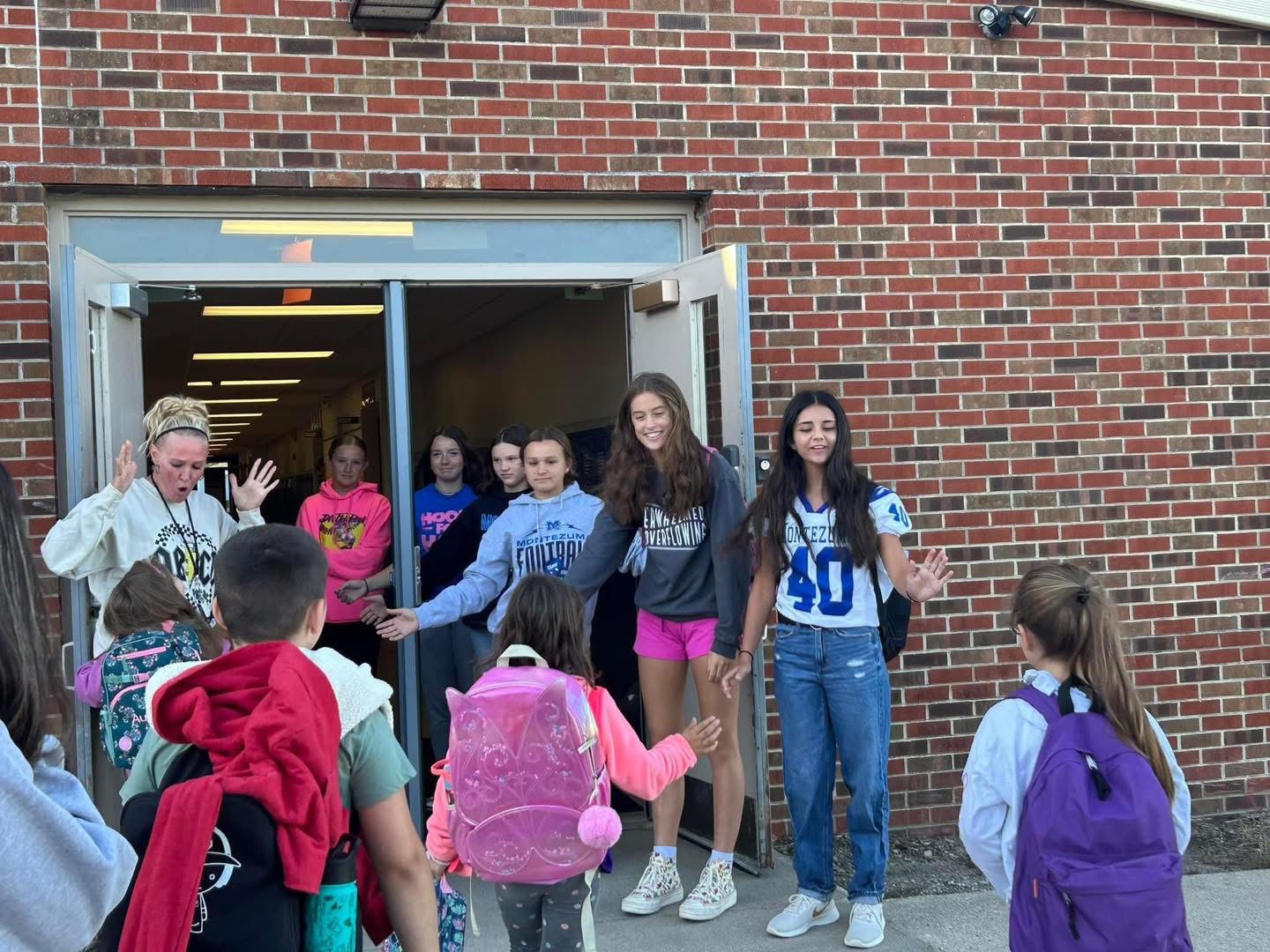
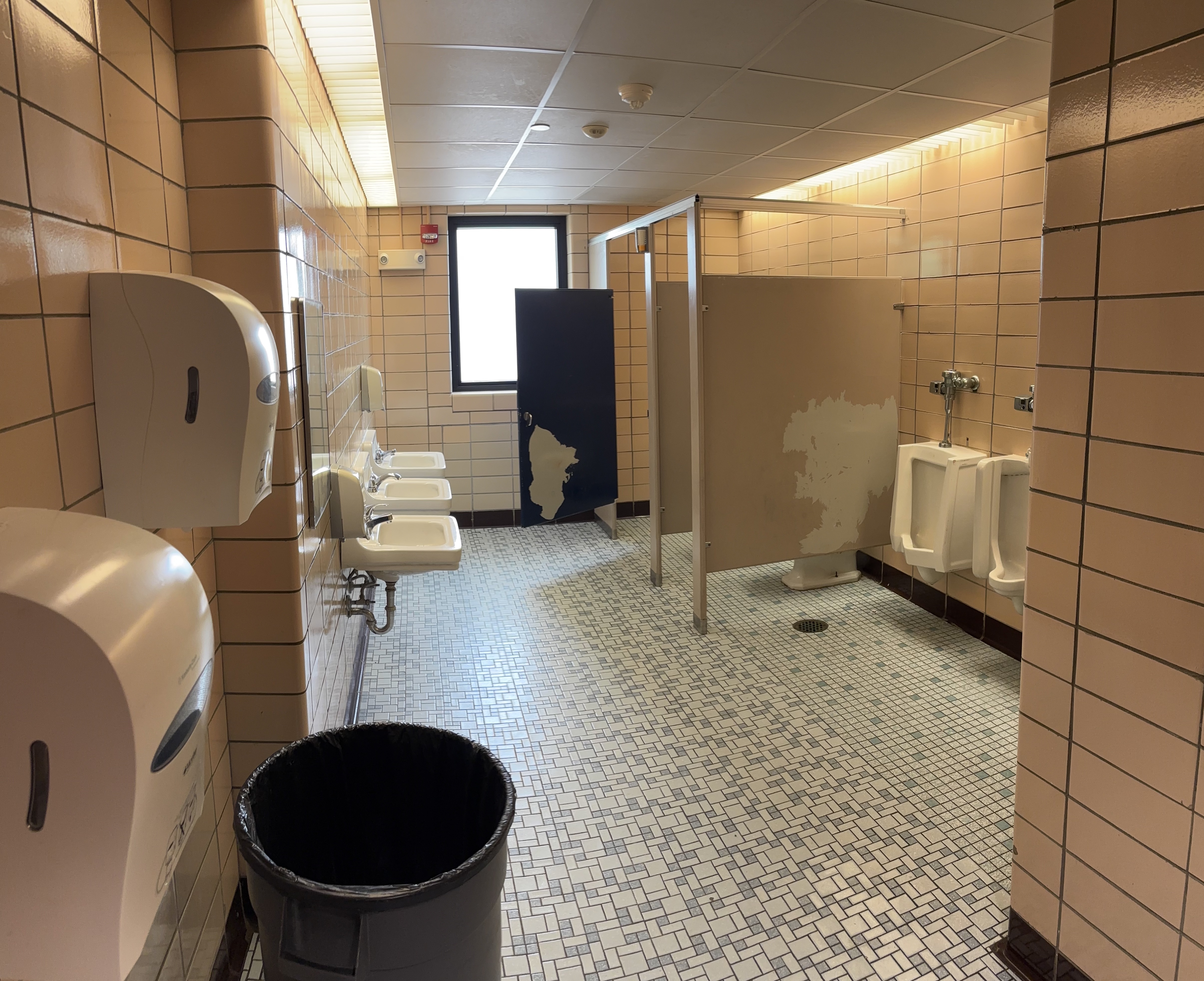
Maintenance & Energy Efficiency
Addressing long-term maintenance issues and improving operational sustainability
Investing in essential repairs and upgrades to extend the life of our school buildings, reduce ongoing maintenance costs, and create more efficient, sustainable learning environments for the future.
Roofing, soffit, and fascia replacement
Replacing aging roofing, soffit, and fascia to protect school buildings from weather damage, improve energy efficiency, and ensure safe, well-maintained facilities for students and staff.
Window gasketing and insulation upgrades
Upgrading window gasketing and insulation to improve energy efficiency, enhance indoor comfort, and reduce heating and cooling costs across school facilities.
Efficient lighting and HVAC maintenance
Upgrading to energy-efficient lighting and performing essential HVAC maintenance to create brighter, more comfortable learning environments while reducing energy consumption and long-term operational costs.
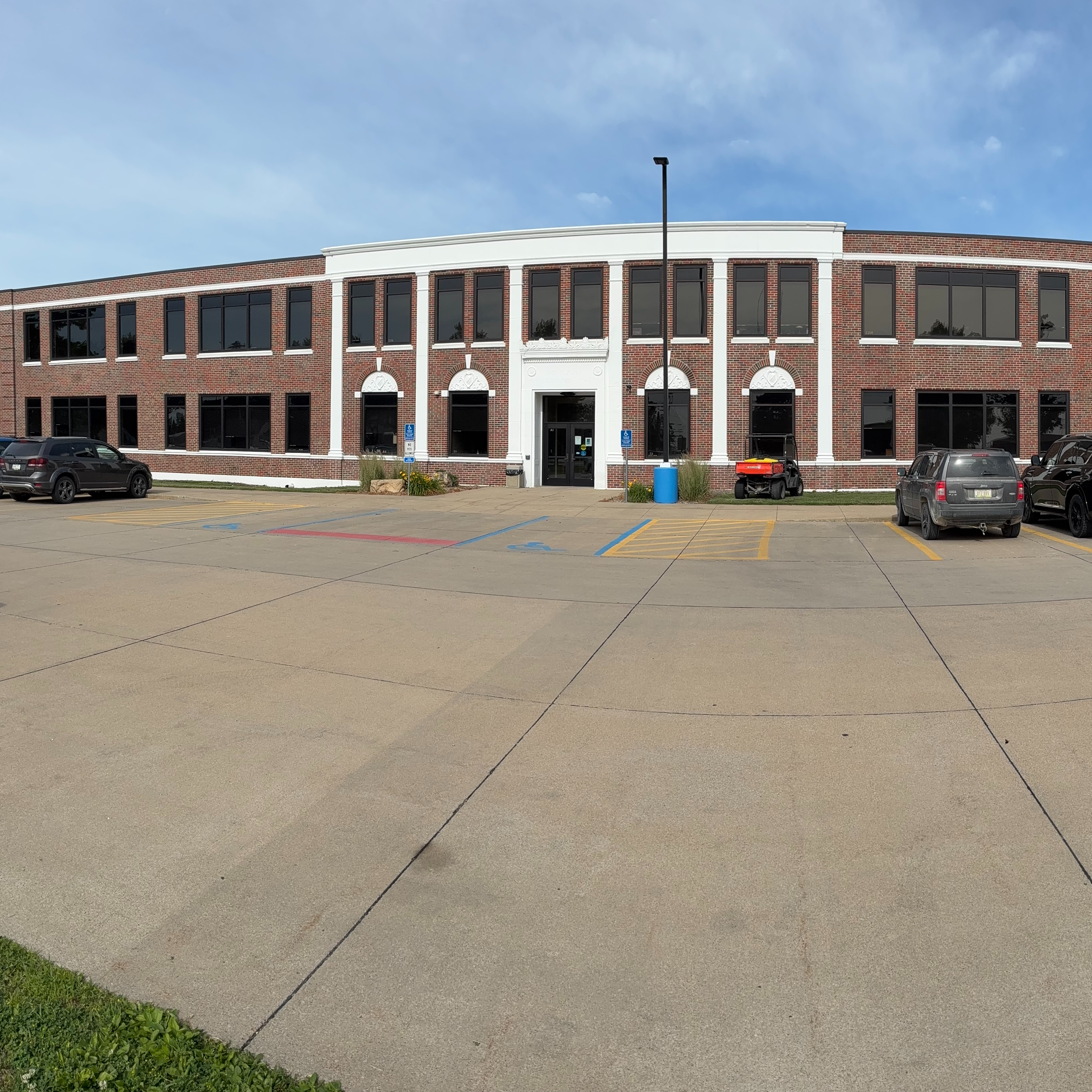
Support Education & Program Needs
Creating inclusive spaces tailored to the needs of all learners
Designing and updating learning environments to be accessible, welcoming, and supportive of all students—ensuring every learner has the resources and spaces they need to thrive academically, socially, and emotionally.
Life skills Level 3 Special Education Suite
Developing a dedicated Life Skills Level 3 Special Education Suite to support students with higher needs by providing specialized spaces for personalized instruction, daily living skills, and therapeutic support—fostering independence and meaningful learning experiences.
Refreshed science room
Renovating science room with updated equipment, flexible layouts, and modern finishes to inspire creativity, support hands-on learning, and meet the evolving needs of today’s students and educators.
Improvements to guidance, library, and staff areas
Enhancing guidance offices, library spaces, and staff areas to better support student well-being, collaborative learning, and educator effectiveness—creating functional, welcoming environments for academic and personal growth.
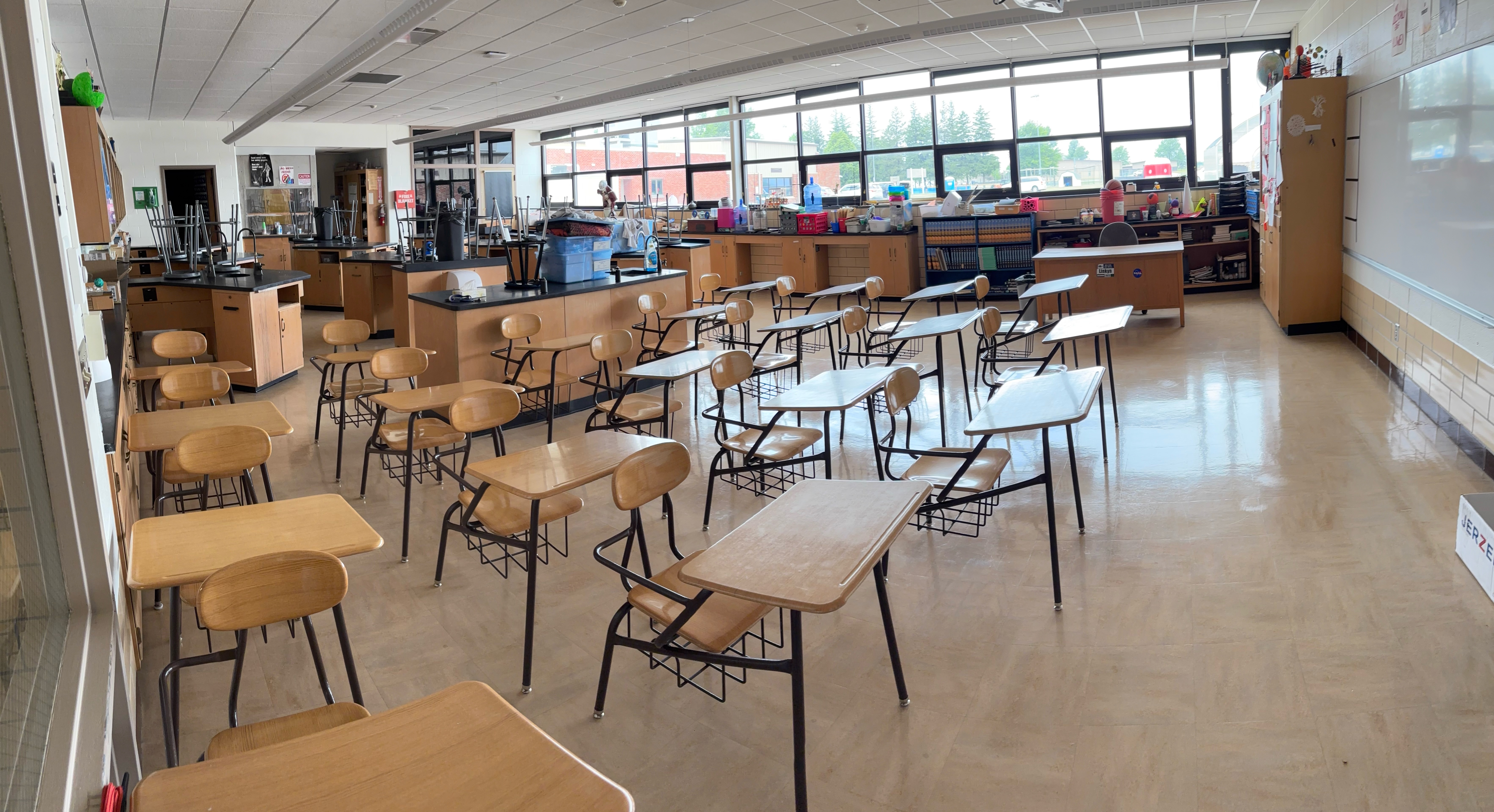
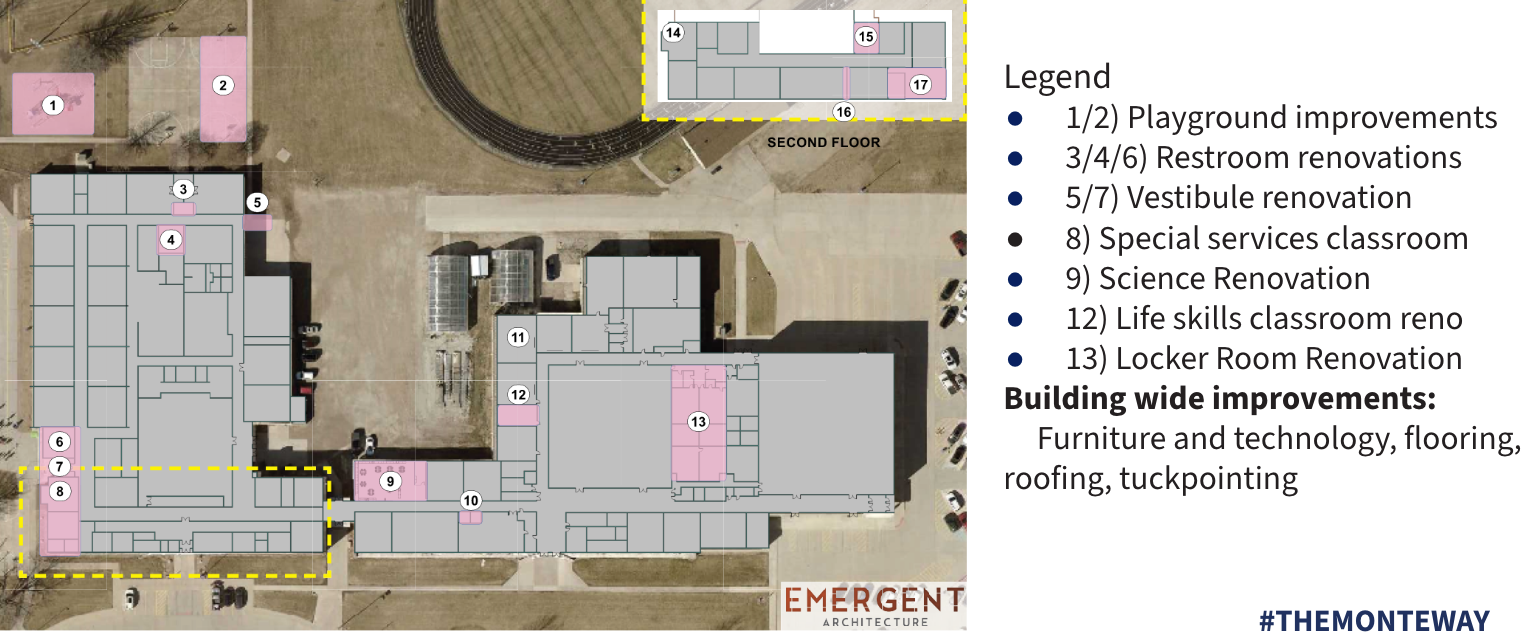
Outside Facilities Renderings
This project includes constructing a new track around the football field, relocating the softball field to the east campus for improved accessibility and space utilization, and building a new concession stand and restrooms to enhance the experience for athletes, students, and the community during events.
